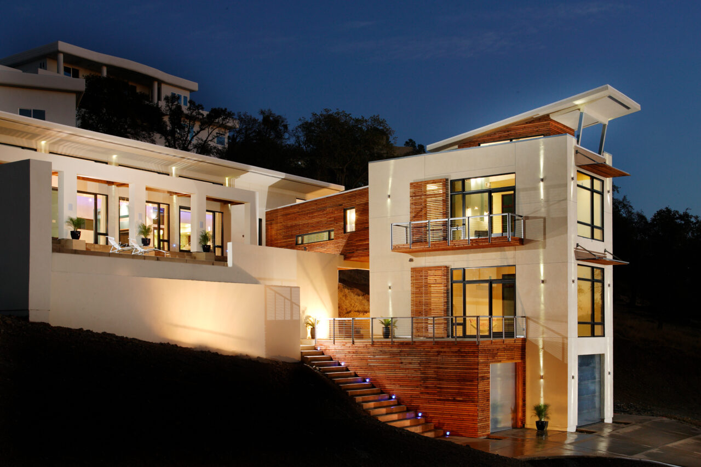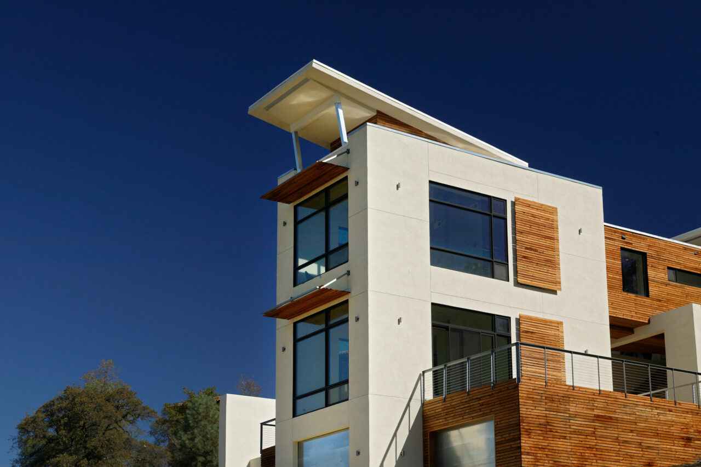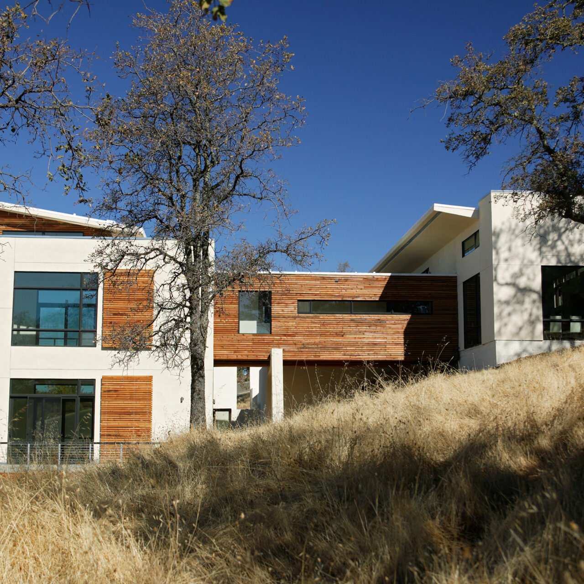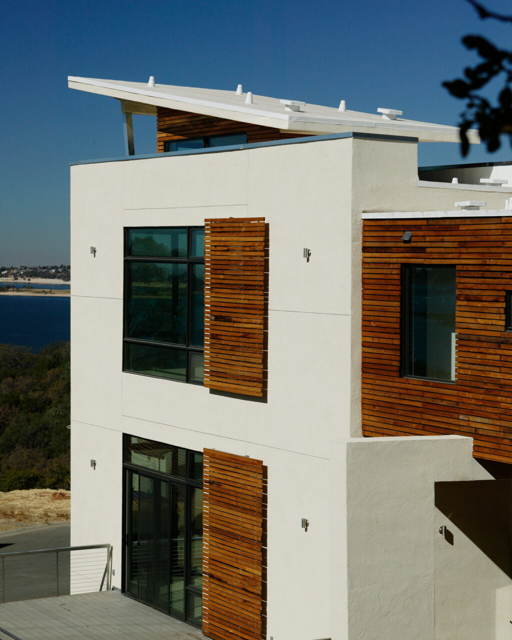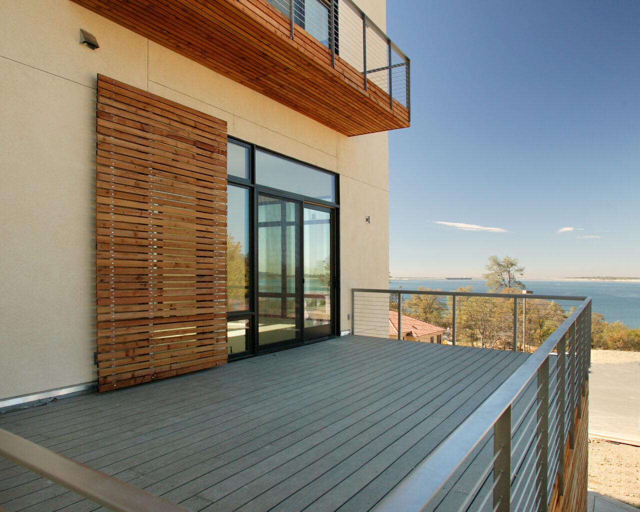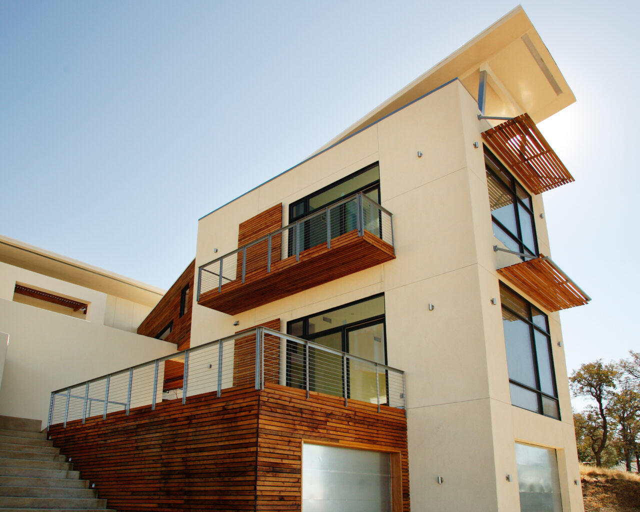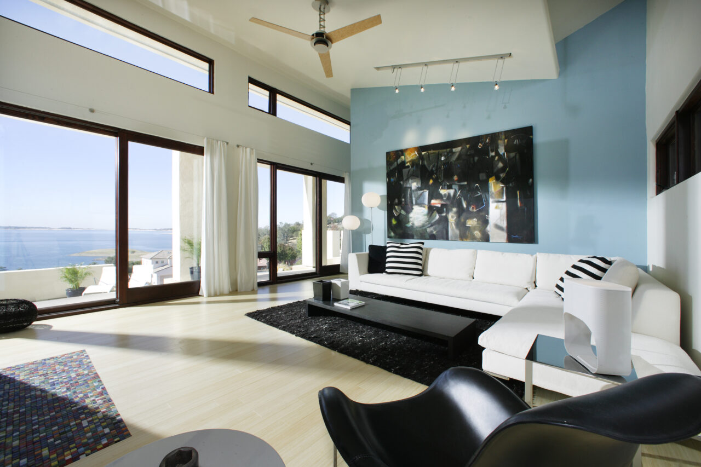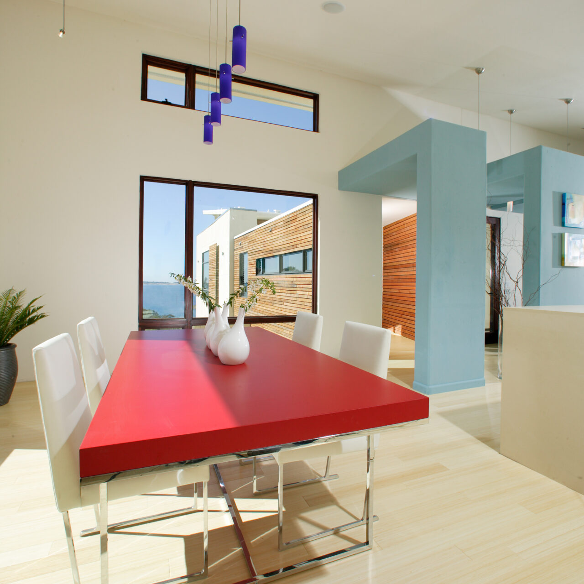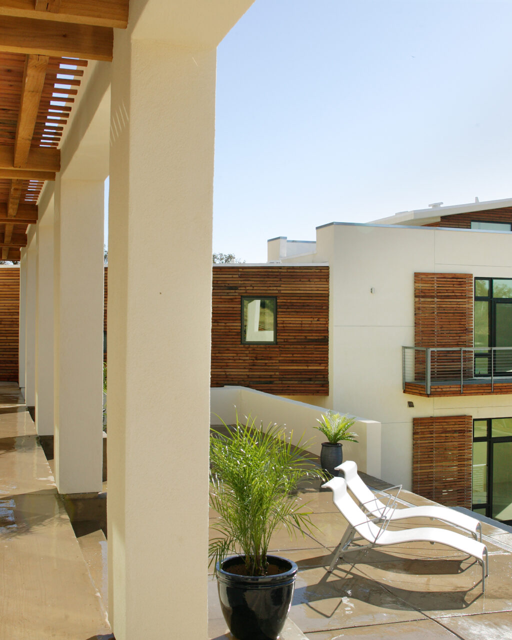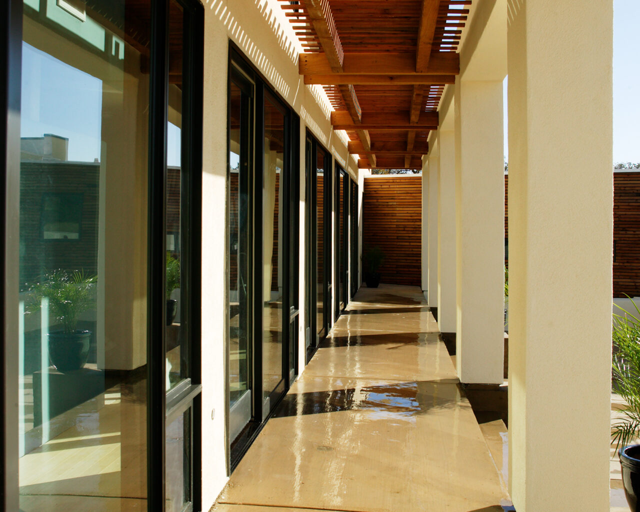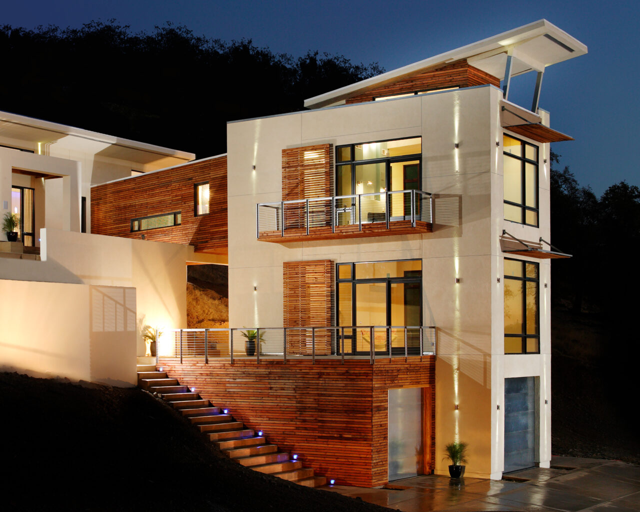The New Ivory Tower
A challenging lot compels this Sacramento stunner to new heights in tranquillity.
The Spa House is a dazzling three-level private sanctuary in El Dorado Hills, California. Conceived and designed to be an oasis of calm, Spa House was designed to transport the homeowner away from the stress of everyday life, and is a peaceful refuge in which friends and family can be at ease.
Rather than alter the landscape by levelling the lot’s 60-foot differential, the architects used the challenge as the metaphor of the entire home. “As the homeowner ascends through his world, he’s stepping into a spa resort. By the time he gets to the top level, he’s completely away from the stress of the work world,” says Pam Whitehead, of Sage Architecture inc., who designed the home with partner Paul Almond.
“In California, we have stringent energy requirements, so Loewen is perfect. We design more glass in houses than is typical. Loewen lets us achieve the amount of glass we want, but comply with environmental and efficiency codes,” says Pam Whitehead.
At 3,300 square feet, Spa House is smaller than most properties in the area, which are typically Spanish or Tuscan in style. What it lacks in size however Spa House reaps in distinctiveness.
“In this area there’s more variance [of home styles]. We knew we could be different with our design and still be accepted by the design review committee,” says Whitehead.
Smooth, cream coloured plaster walls house the sanctuary, with horizontal slats of recycled redwood creating natural texture and contrast. Loewen windows and doors were finished with chestnut brown accents to complete the exterior’s clean, modern look.
The lowest level of the home offers a 1,200-square-foot two-car garage and boat storage. A dumb waiter in the garage whisks groceries and party accoutrements up to the third level of the home.
A flight of outdoor stairs leads to the second level, the homeowner’s business office, from which it is impossible to access the upper level. In this way, the homeowner’s personal space remains untouched by work.
When the weather’s bad, the house seals up like a vault. Loewen windows are amazing. they are so quiet,” – Pam Whitehead
The upper level is devoted entirely to relaxation, and is composed of two parts. Built into the steep slope of the property, the living quarters are dominated by the “mojo room”, the homeowner’s term that suggests good times and easy living. In a linear fashion, the kitchen, dining room and living room follow. All are appointed in creamy white and the cerulean hues of the sea, maintaining the serene ambience of the home.
The master bedroom achieves another level of privacy. Maintaining the idea of ascending to quietude, an enclosed bridge connects the main living area to the top level of the tower which houses the master bedroom.
“It’s the most private space in the home, it’s away and up from everything. But there are huge windows on three sides, so you’re exposed but protected. When the windows are open, the elements are allowed in. When the weather’s bad, the house seals up like a vault. Loewen windows are amazing. they are so quiet,” says Whitehead.
Allowing challenges to dictate design again, the entire upper level is fronted by a breezy patio overlooking Folsom Lake. The gorgeous views of the azure lake were a blessing and a curse for the architects. Their main impetus was to bring the outside in, but the property faces west into the blazing California sun. The patio provides escape from the elements with a colonnade and trellis system.Triple-paned LowE Loewen windows, which significantly lower heat gain, offer further protection from the fierce sun. Three layers of glass, two low-E coatings, and argon gas fill, means excellent thermal insulation, noise reduction, and UV protection, while maintaining exceptional clarity and aesthetics.
“In California, we have stringent energy requirements, so Loewen is perfect. We design more glass in houses than is typical. Loewen lets us achieve the amount of glass we want, but comply with environmental and efficiency codes,” says Whitehead.
When walking through the completed Spa House with her client, Pam Whitehead happily noted the design solutions fused with the homeowner’s goals flawlessly.
“We worked closely with our client to create our concept and mission statement. We were right in sync, and we pulled ideas together that made both sides happy. [The client] was really willing to let the mood design the house.”
