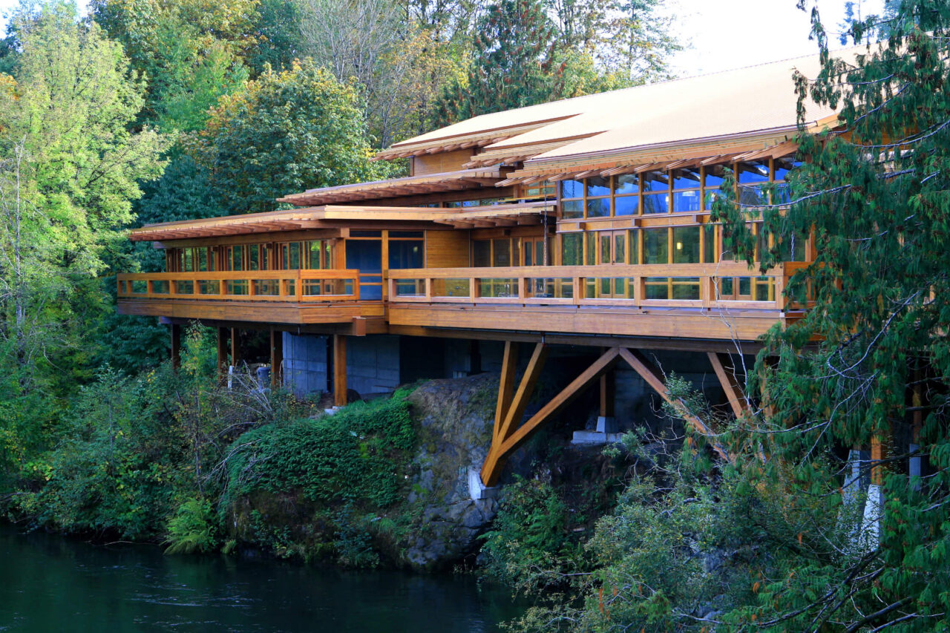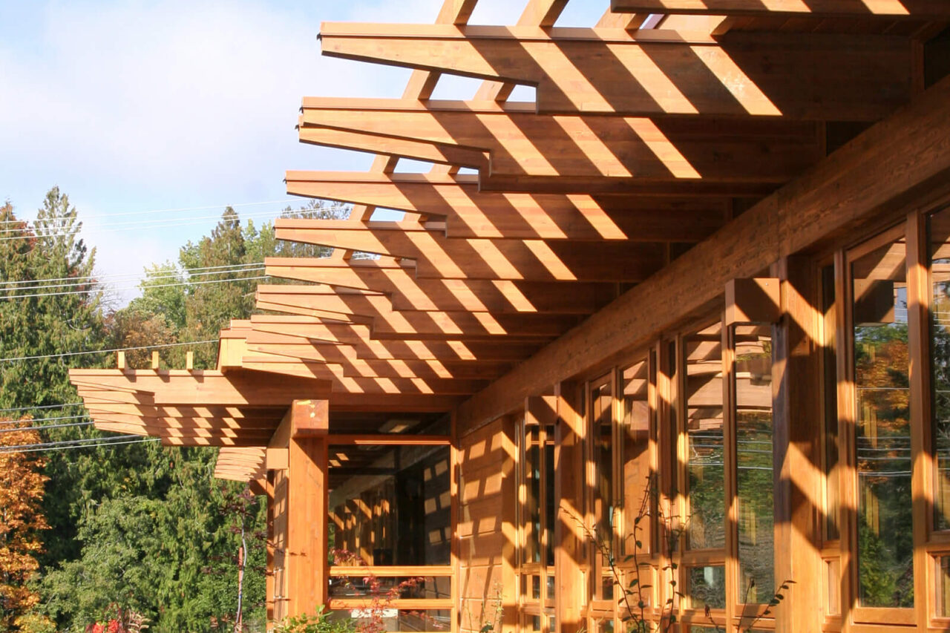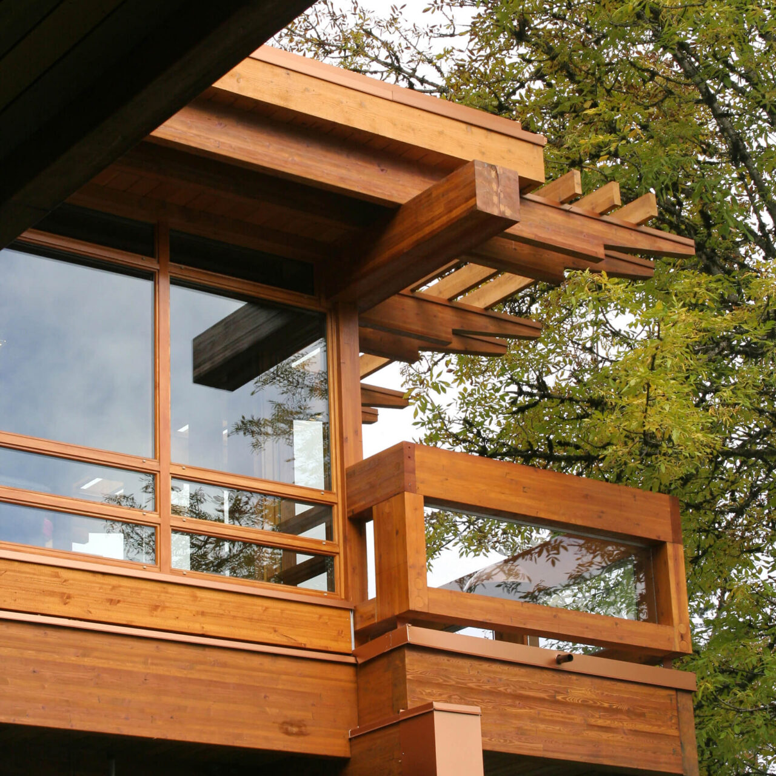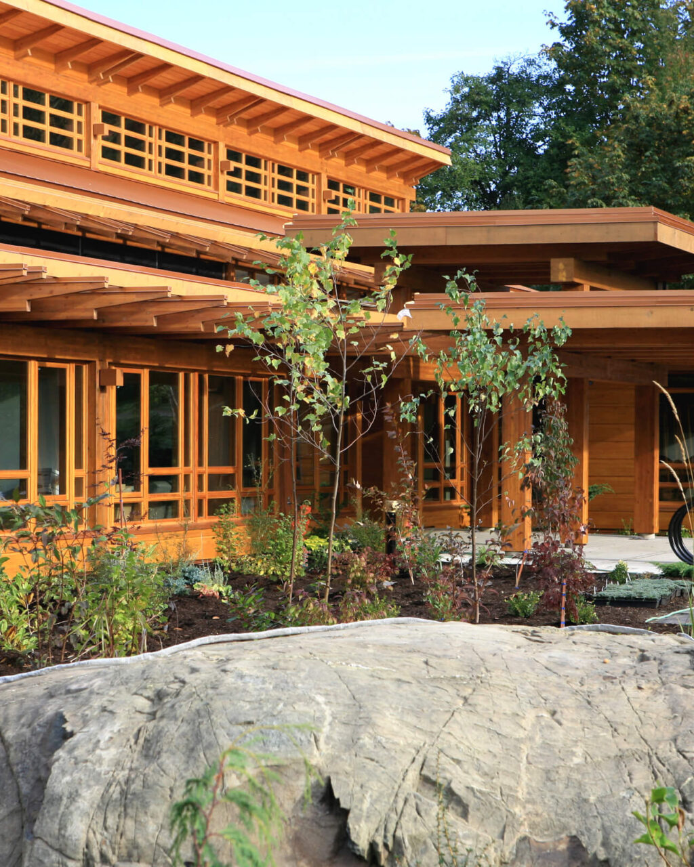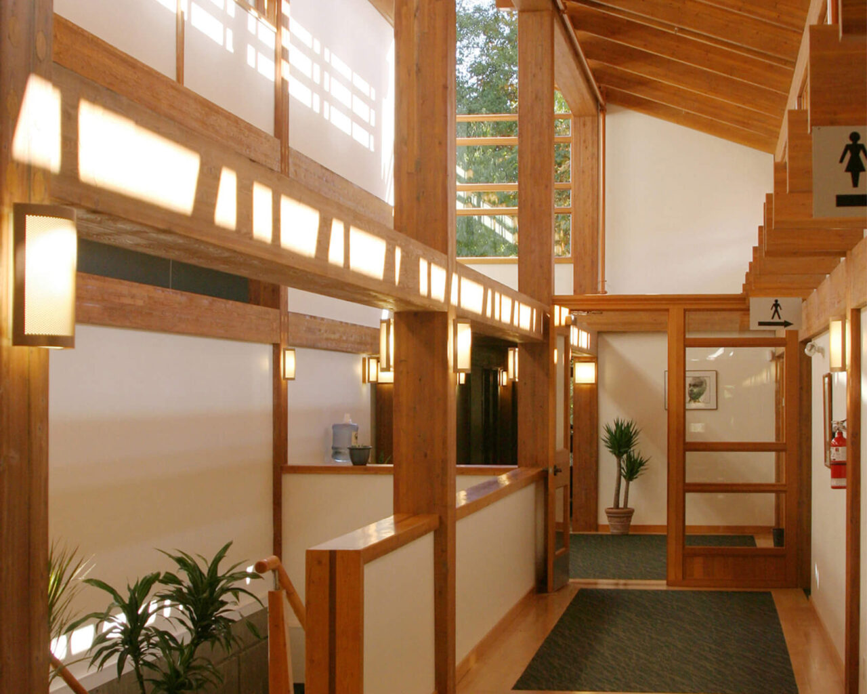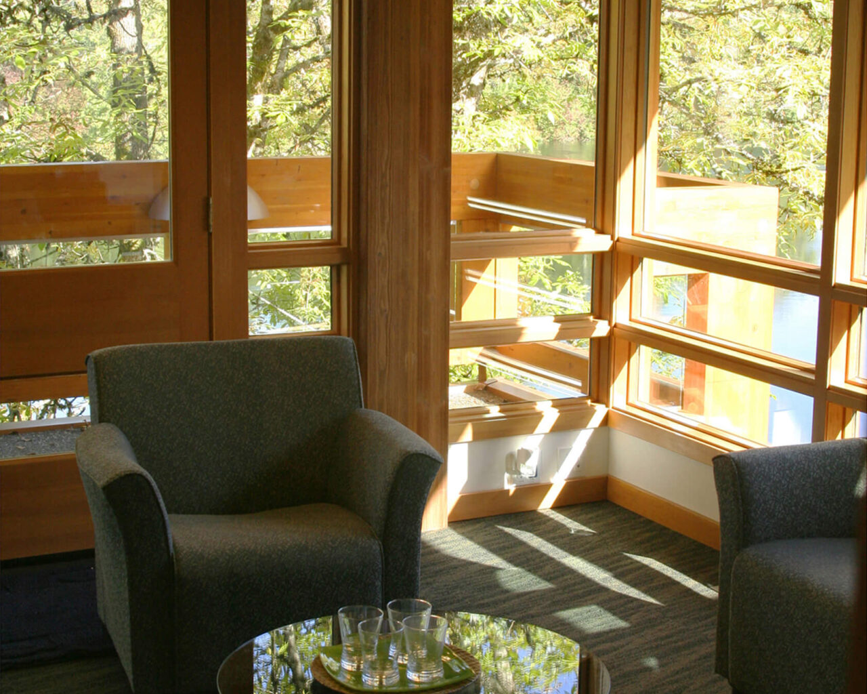In 1975, Lubor Trubka founded a firm that would quickly establish itself as a Canadian leader in wood design and architecture.
The firm’s passion for timber is evident as soon as you review their portfolio. Their use of sustainable and environmentally responsible wood, engineered wood and value-added wood products makes them a standout in an increasingly concrete and steel-driven marketplace.
In fact, at least half of the wood used in the project was harvested and milled by the Tseshaht from their own forest reserves.
The firm’s love of natural building materials can be witnessed through the development of their hotels, resorts, universities and museums.
However, it’s Trubka’s relationship with the First Nations of British Columbia and their connection with the earth that has yielded some of the firm’s most rewarding projects.
Located in the traditional territories of the Tseshaht First Nation, at the north tip of the Alberni Inlet on the west coast of Vancouver Island, the Tseshaht First Nations Tribal Multiplex melds natural materials and innovative building technology. The cooperative community venture is a mixed-use health centre, assembly and administration building. Most of the building is made up of natural lumber products like mixed hemlock and douglas fir, featuring custom millwork with red and yellow cedar and maple. The perfect addition to this project was vertical grain Douglas Fir Loewen windows.
From day one, Lubor worked hand-in-hand with the Tseshaht to design and build the Multiplex. The entire community was involved in the project, with close to 50 band members joining the construction crew. In fact, at least half of the wood used in the project was harvested and milled by the Tseshaht from their own forest reserves. The tribe was so involved in the process that they actually selected the trees for the project by hand.
The structure itself is built on top of a large granite bluff overlooking the salmon-spawning Somass River. Rather than disturbing the rock with blasting, the project evolved naturally, following the contours of the granite.
The result is a beautiful structure that rises from the earth while maintaining a natural feel. One of the most interesting aspects of the site is a cave under the building. For years it was used as a home for hibernating bears. The final building incorporated so many natural elements that a year after construction was completed, the bears came back and have been returning every winter since.
The structure itself is built on top of a large granite bluff overlooking the salmon-spawning Somass River.
Since completion, the site is wonderfully maintained and has been awarded several times for their use of timber, including a 2008 Canadian Wood Council Award of Excellence. The building is a testament to sustainable building and natural architecture, and Lubor Trubka Associates Architects’ commitment to sustainable architecture.
