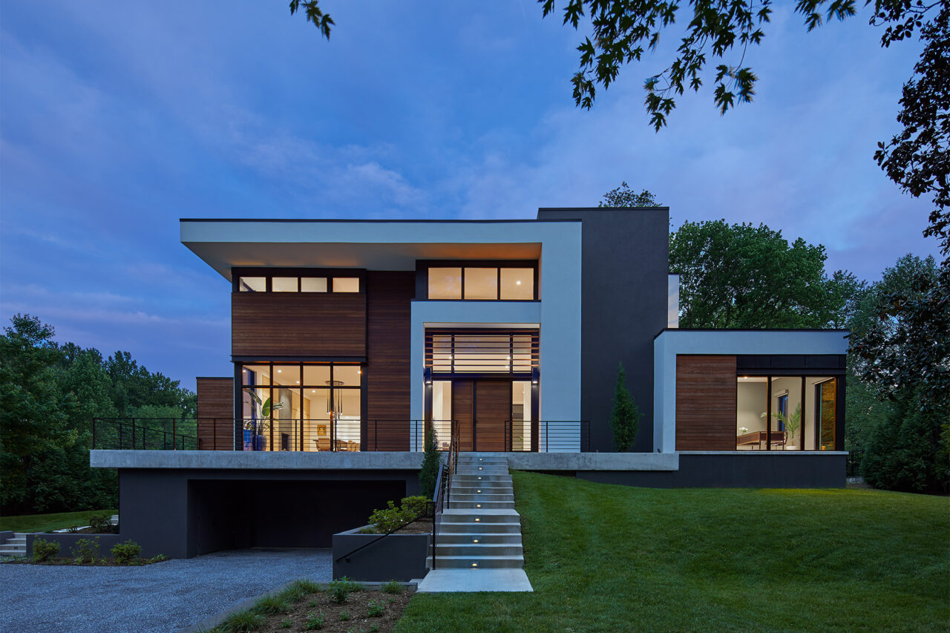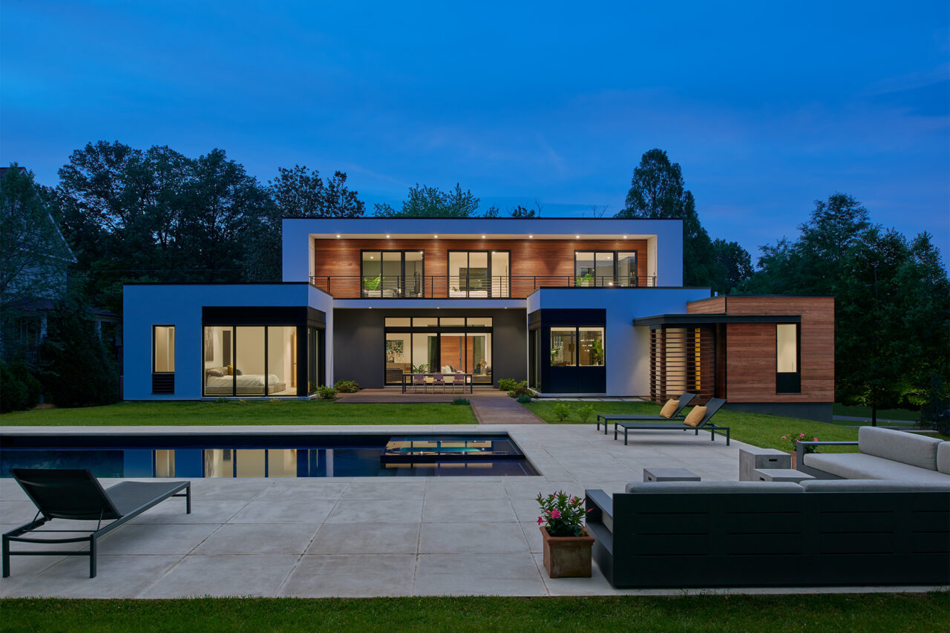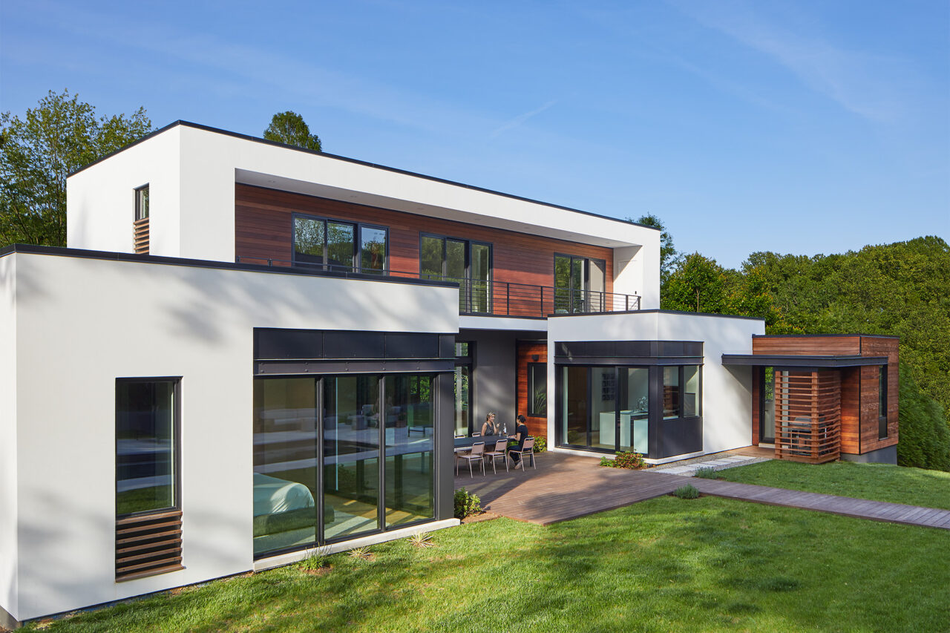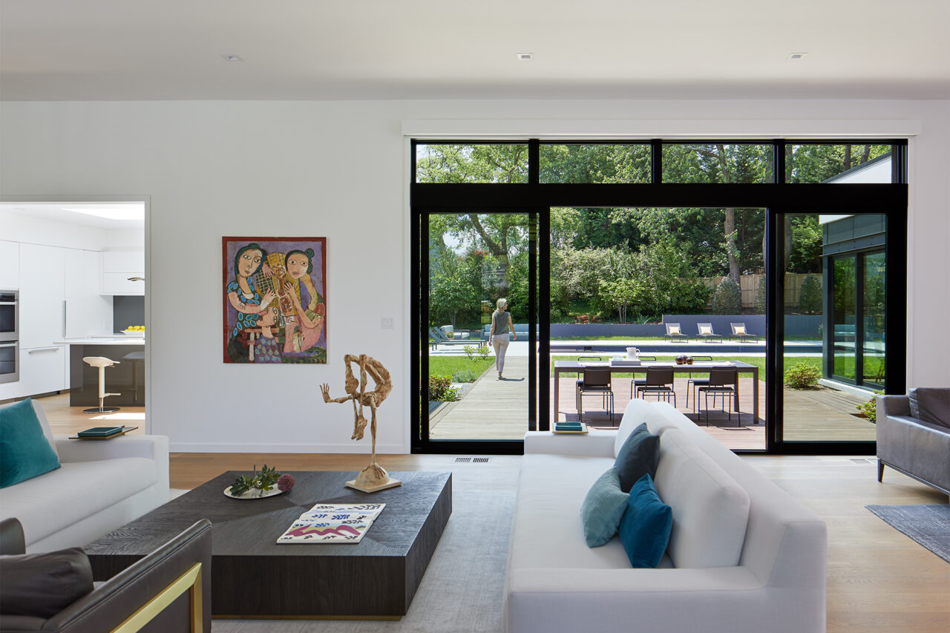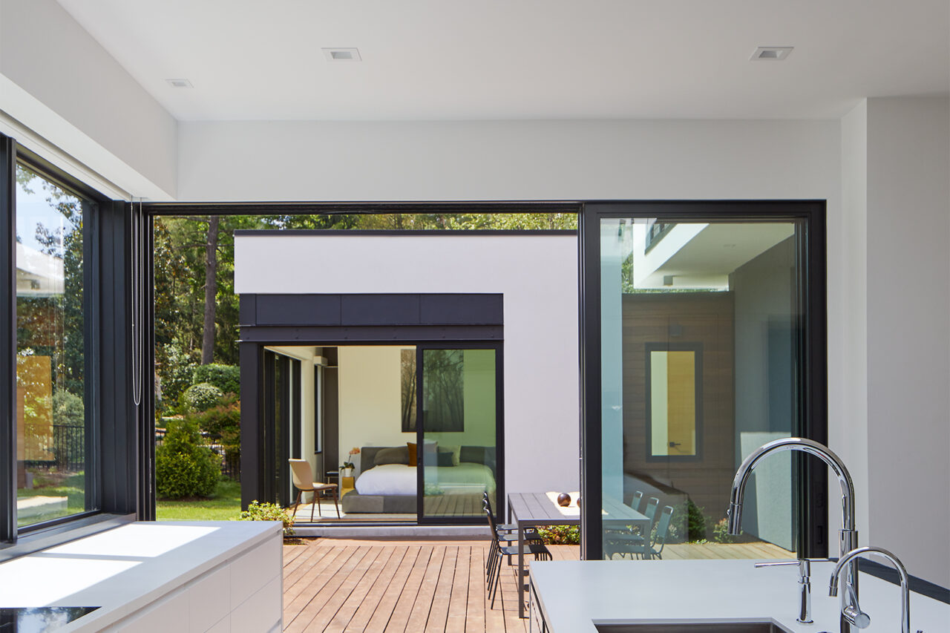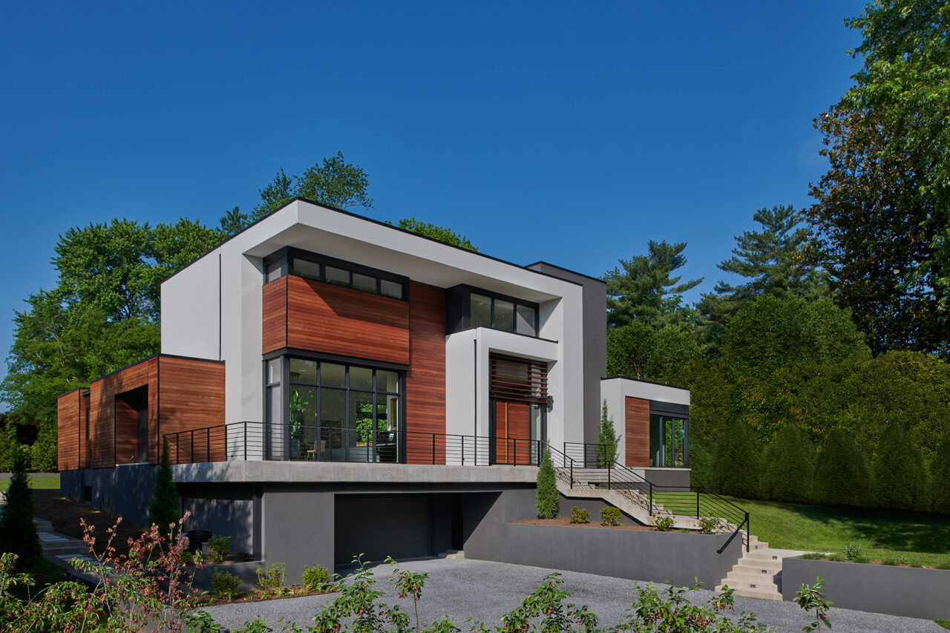Divine House
A true collaboration …. a great living space.
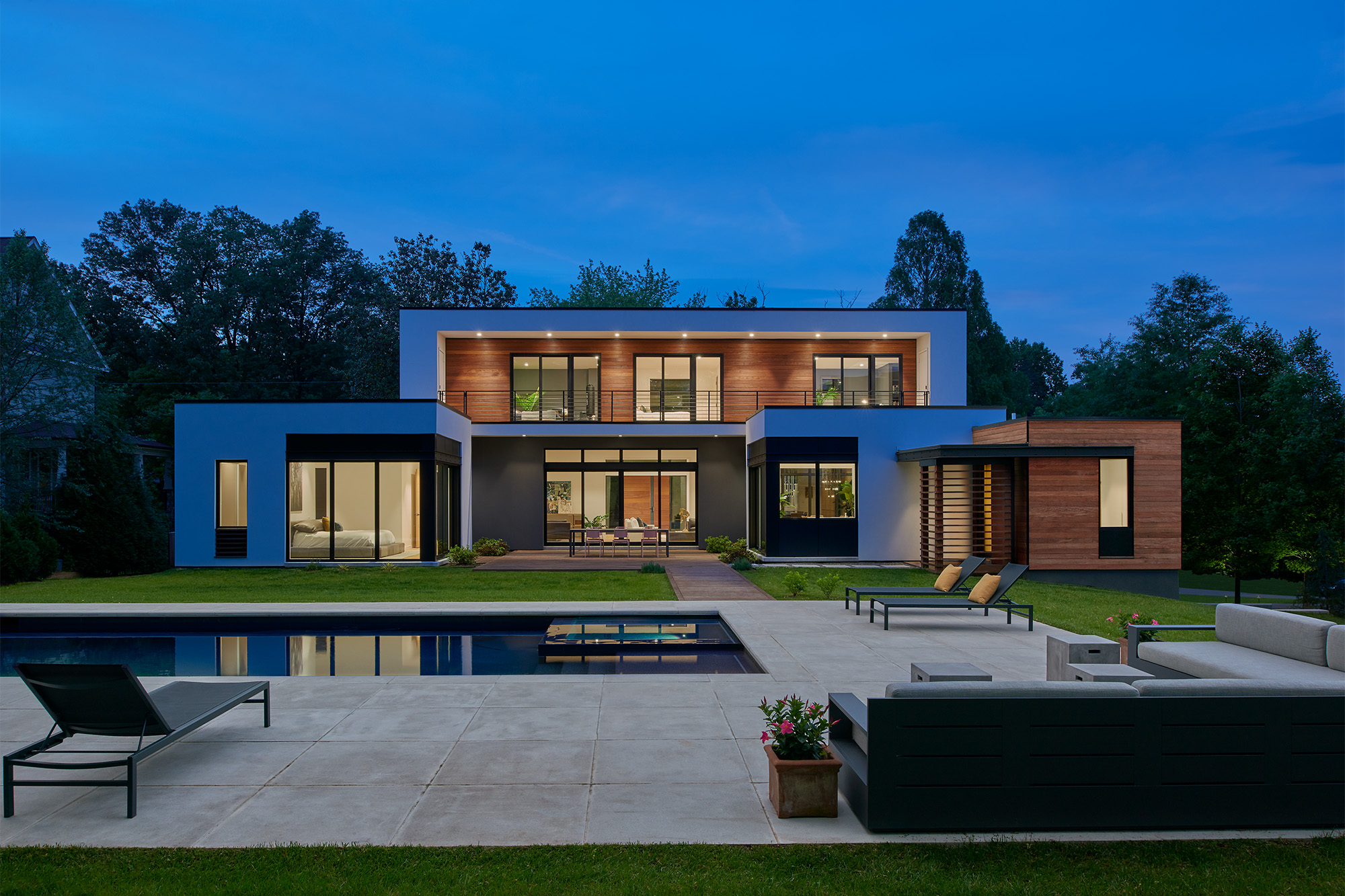
Ralph Cunningham, founding principal of Cunningham | Quill Architects is dedicated to collaboration, design exploration, and social responsibility, creating beautiful buildings that improve upon the quality of architecture in the world. Ralph’s signature “warm modernism” style combines natural materials with sleek and smooth finishes that balance a home’s design, which was the perfect direction to go for the Divine House.
We wanted something minimalist with lots of light, cubic forms, a house to entertain in with a lot of indoor outdoor feel. - Marianne, Homeowner
The home is made up of a series of cubic forms eroded to reveal a palette of natural materials and glassy corners that draw your eye and invite your curiosity to explore how the rest of the house unfolds. Located in McLean Virginia, the Divine House is a reinterpretation of the traditional suburban home. The homeowners were heavily involved in the design aspects, working with Ralph on the minimalist and modern design. The goal was to create ample natural light and as much indoor to outdoor feel as possible. An innovative and trendsetting home perfect for hosting both intimate gatherings and large parties.
First of all, we are super satisfied with our choices. We loved the service and [the support] was really really lovely. And then because we host these big parties it's important that we have more than one leaf of the door open, so we love to really open and have the two panels completely open. It really eases the flow if we set some food around the island in the kitchen. It's really beautifully working, and so easy. Very convenient and very waterproof. - Marianne, Homeowner
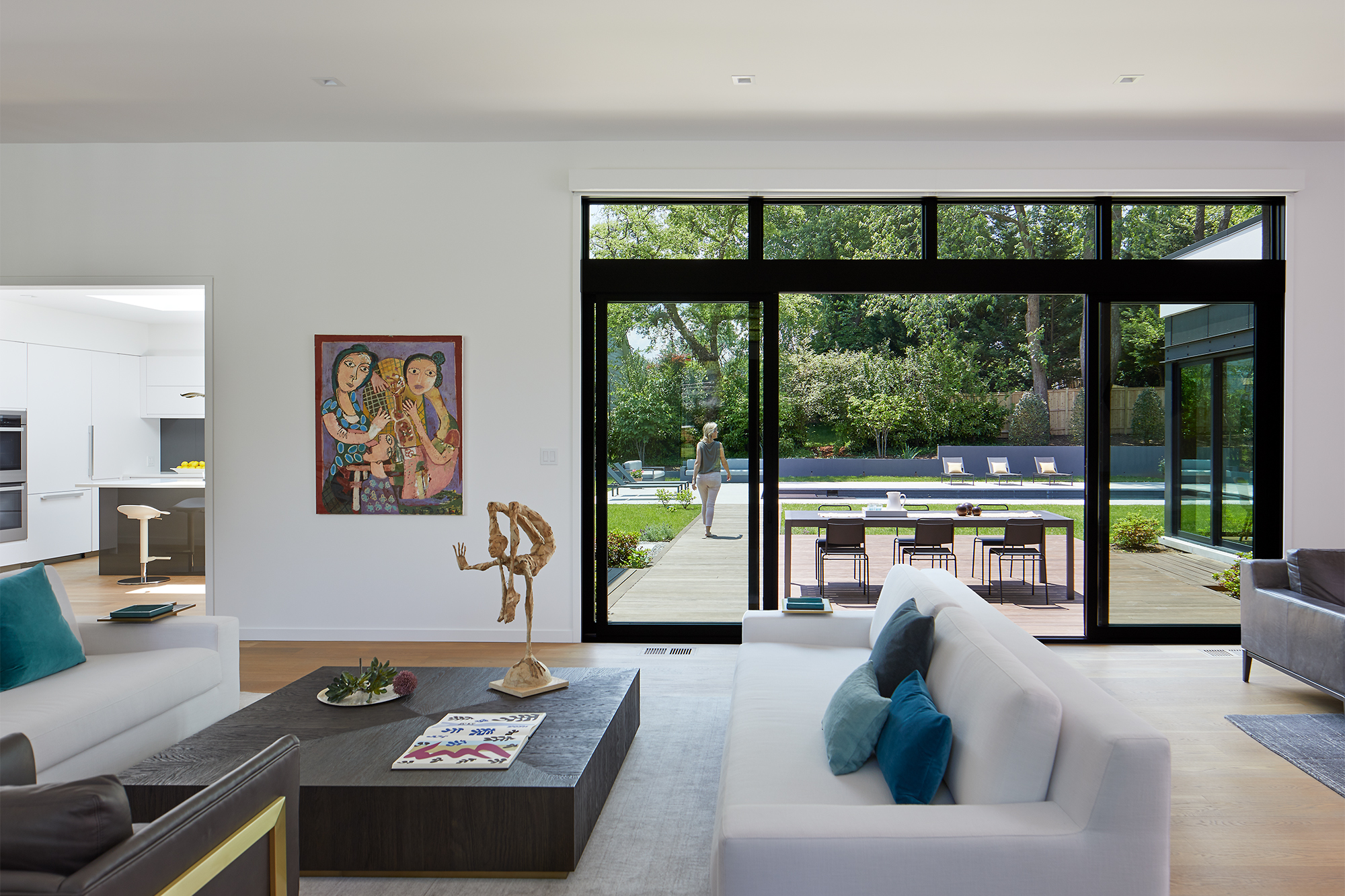
The outdoor space of the site was crucial in the design process, the pitch and slope of the ground was a main source of information around which the house was designed. The house was positioned level with the pool in the back to maintain that ease of flow between the outdoor areas and the indoor living space. In addition, something that is relatively unusual but was important to the design of the house was maintaining the connection to the outside at the front of the house as well as the back.
It was also very important to us and particularly to Marianne to have this connection to outside both front and back which is relatively unusual… So it is very much a house that looks both ways, not just to the backyard. - Ralph Cunningham, Cunningham | Quill
Divine House exceeded the traditional boundaries of suburban living. In an area where most homes feature large garage doors as a focal point from the street view, the home has a courtyard with the garage door blending seamlessly below the front balcony. Designed around an 11’ tall main living space, large expanses of glass allow you to see through the house from front to back.
Marianne enjoys the view of the street from her office, saying she can see people admiring the house and taking pictures. Divine House has proved to be a trendsetter according to Marianne, when the house was first built there were no personal homes that used the sleek black windows and now even on the same street they are seeing more and more of them being built.
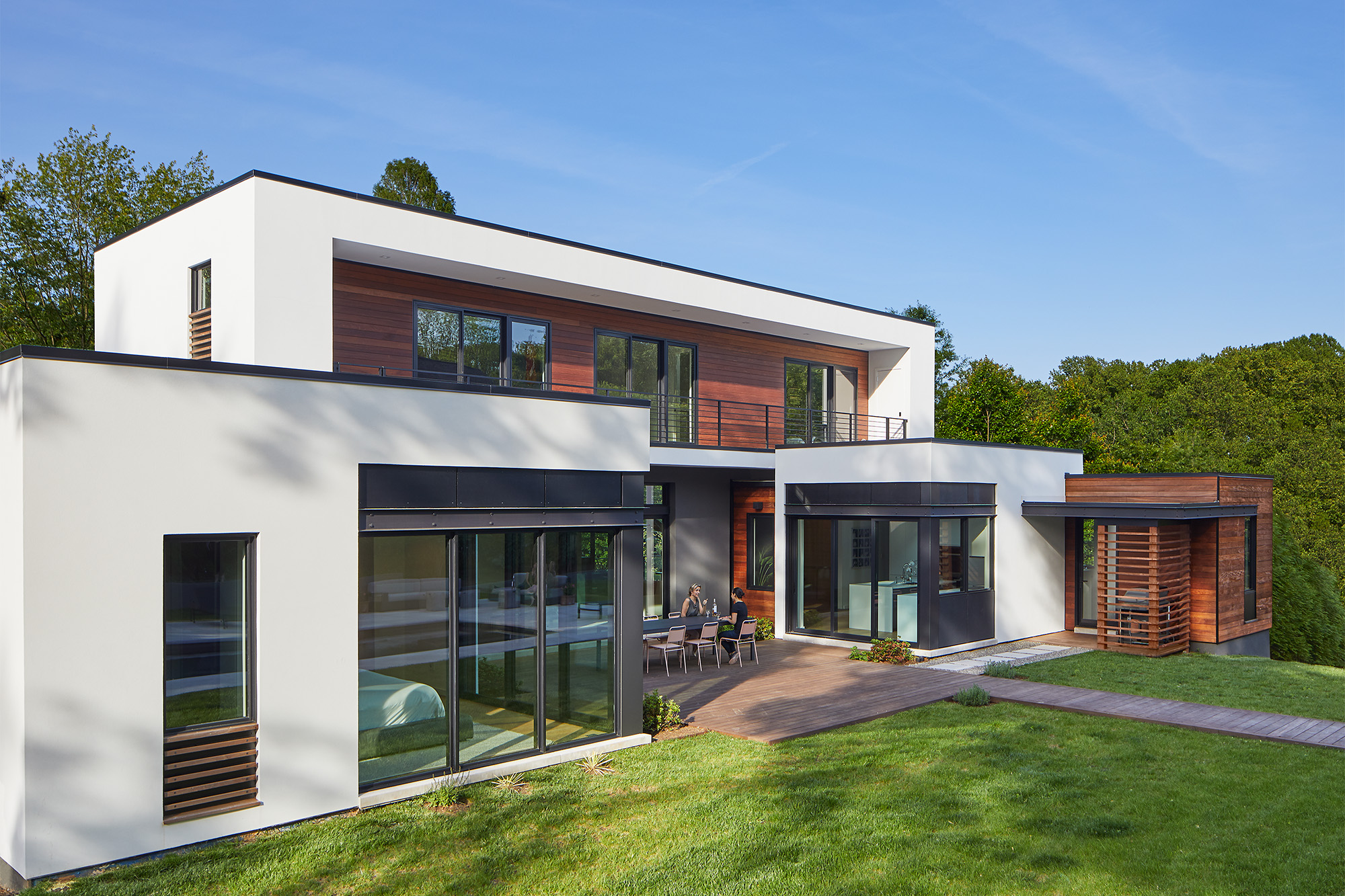
When I visited the house I was impressed with how very quiet it was. Having so much glass and it is still nice and quiet and that’s a testament to the Loewen product. - Angie Yu, Associate Principal Cunningham | Quill
Loewen’s large wood windows and expansive sliding doors gives the home minimalist appeal and creates an environment that brings the outdoors and indoor spaces into harmony. Loewen’s narrow stiles and sleek minimalistic profiles help accomplish this goal by creating windows that appear to be eroded from the walls. The sashes and frames were finished in dark tones that gave the owner the metal look aesthetic they wanted while providing the warmth and energy benefits without any of the problems or additional costs of a metal window. “John and I were just talking about the dining room windows and with a wood window there are usually some limitations in terms of span, in terms of the size of the glass. We had a very specific rhythm of pieces that are tying between the first floor and the second floor or the front of the house and the back of the house. And so we were able to achieve that very fine, skinny details without any additional steel columns or wood columns by having the steel reinforced in the jambs themselves.” Angie Yu.
The bold modern design of this project was a good fit for the Loewen design flexibility. We were able to use Loewen’s custom capabilities to deliver everything the client and the home needed. - John Sanders, The Sanders Company
Virginia has the combination of extremely hot days in the summer and high humidity and cold days in the winter. It is important to get especially efficient building envelopes as well as windows and doors when building in such an environment. The climate and the amount of glass in the home meant that they needed to have the most efficient windows and doors that resist the transmission of heat and cold. Loewen wood windows gave them the flexibility they needed to reach the required efficiency while still being able to maintain the minimalist appeal.
Some of the Loewen specialty products that made a big impact in the home were the multi-slide doors which enhanced the indoor/outdoor feeling, the dining room windows with structural steel stiffeners which allowed for larger windows without adding bulk. John Sanders of the Sanders company commented on the project, “…it was a good balance for the whole product line. We’ve got a little bit of everything to complement the perfect modern house. The front entry door might also be a good example where we had a clad frame, clad sidelights that complement the house and we did end up using traditional modern wood entry door.”
Ralph notes, “[I feel that talking about great projects] is important for us because we look at a lot of advertising for windows and doors and what’s interesting yet disturbing is that a lot of the houses that are photographed are actually not very good. Having beautiful architecture is not just about the window or door, it’s about the building, and we want the buildings to be out there for people to see and improve the quality of architecture across the board.”
Marianne’s home is truly a show piece, it's unique, that is the reason why John, our territory representatives and I wanted to feature this house. We are really impressed with the final result. Loewen’s main design philosophy is that we are interested in great living spaces, and this house is all about the living spaces, it really ticks all the boxes. - Antonio Novelli, Marketing Manager Loewen Windows
The goal was a home that is truly an example of great architecture and design, and John Sanders knows they executed that vision perfectly with Divine house. A true collaboration between the homeowners, Cunningham| Quill, The Sanders Company and Loewen, the divine house is truly a great living space.
